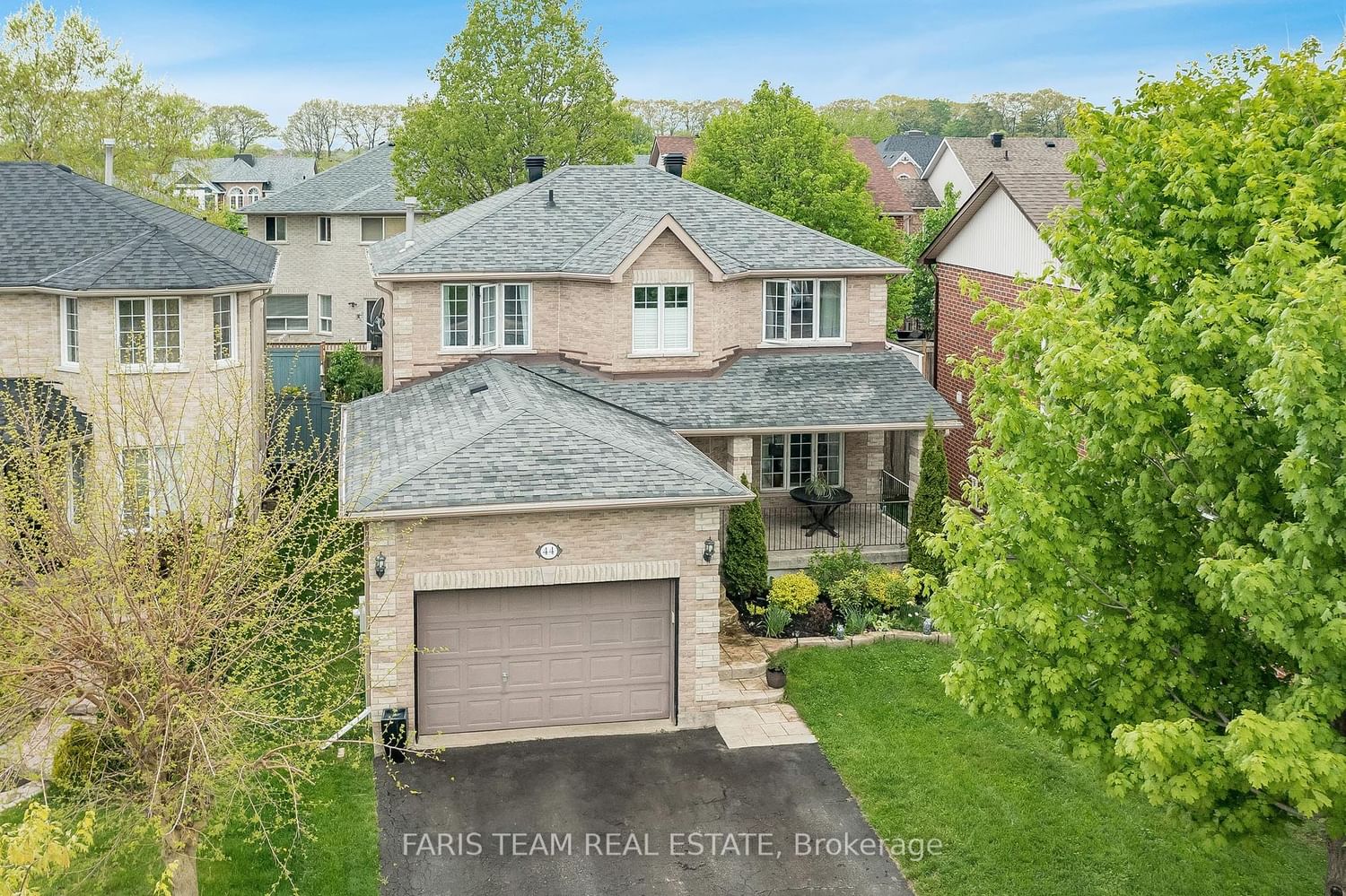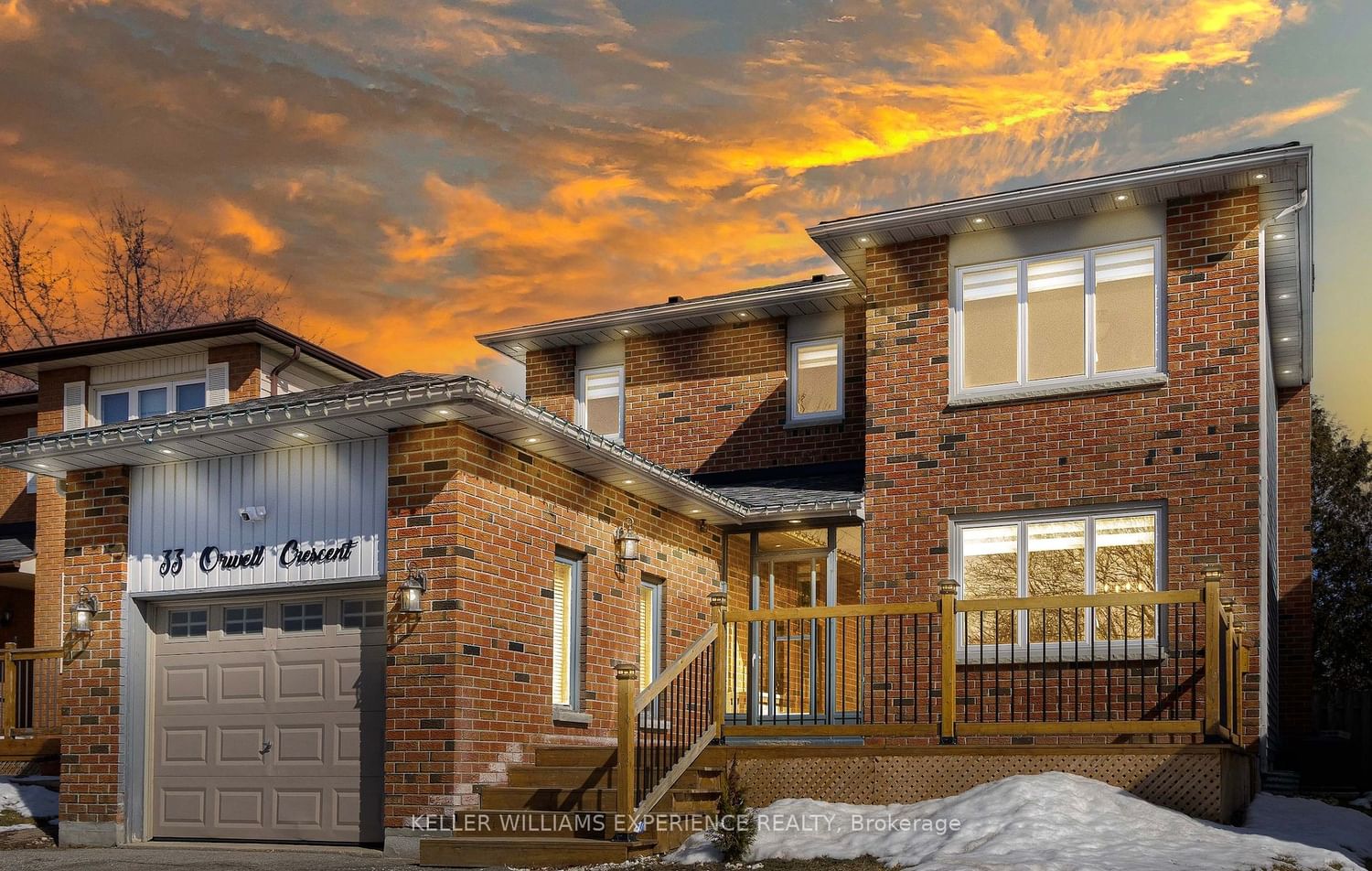Overview
-
Property Type
Detached, 2-Storey
-
Bedrooms
3
-
Bathrooms
2
-
Basement
Crawl Space + Unfinished
-
Kitchen
1
-
Total Parking
10.0 (2.0 Carport Garage)
-
Lot Size
200.01x200.01 (Feet)
-
Taxes
$2,837.00 (2023)
-
Type
Freehold
Property description for 1743 Golf Course Road, Springwater, Rural Springwater, L0L 1Y2
Property History for 1743 Golf Course Road, Springwater, Rural Springwater, L0L 1Y2
This property has been sold 4 times before.
To view this property's sale price history please sign in or register
Estimated price
Local Real Estate Price Trends
Active listings
Average Selling Price of a Detached
May 2025
$765,000
Last 3 Months
$1,172,050
Last 12 Months
$786,499
May 2024
$995,000
Last 3 Months LY
$1,378,334
Last 12 Months LY
$1,055,167
Change
Change
Change
Historical Average Selling Price of a Detached in Rural Springwater
Average Selling Price
3 years ago
$1,598,333
Average Selling Price
5 years ago
$534,667
Average Selling Price
10 years ago
$506,454
Change
Change
Change
How many days Detached takes to sell (DOM)
May 2025
32
Last 3 Months
58
Last 12 Months
33
May 2024
45
Last 3 Months LY
23
Last 12 Months LY
38
Change
Change
Change
Average Selling price
Mortgage Calculator
This data is for informational purposes only.
|
Mortgage Payment per month |
|
|
Principal Amount |
Interest |
|
Total Payable |
Amortization |
Closing Cost Calculator
This data is for informational purposes only.
* A down payment of less than 20% is permitted only for first-time home buyers purchasing their principal residence. The minimum down payment required is 5% for the portion of the purchase price up to $500,000, and 10% for the portion between $500,000 and $1,500,000. For properties priced over $1,500,000, a minimum down payment of 20% is required.











































